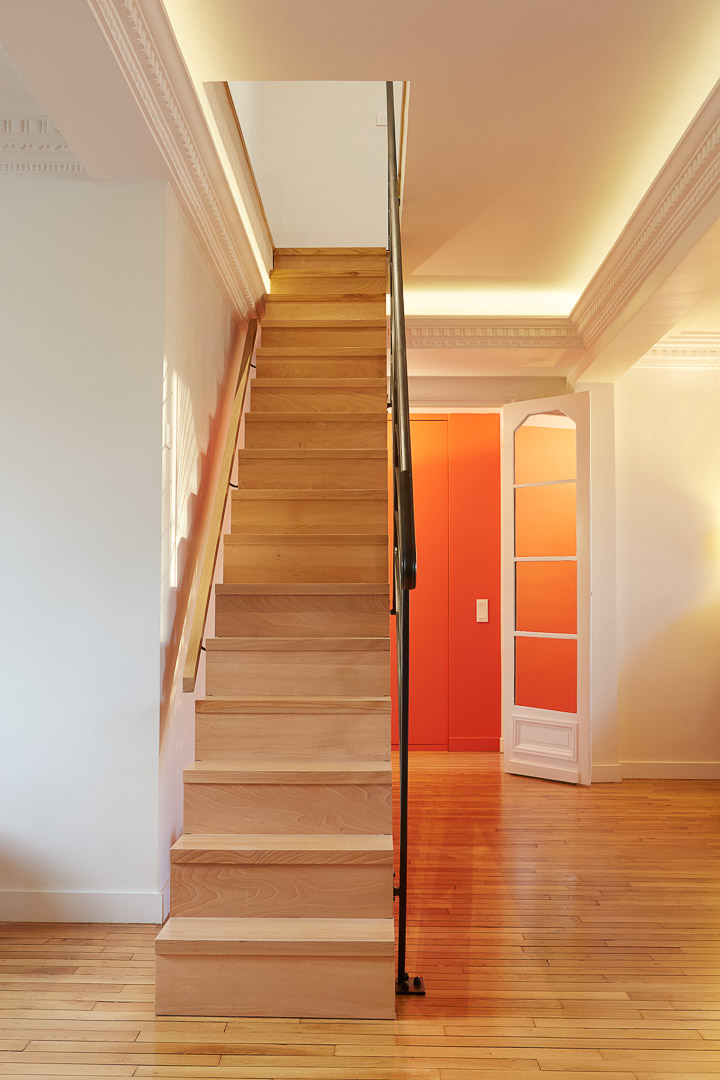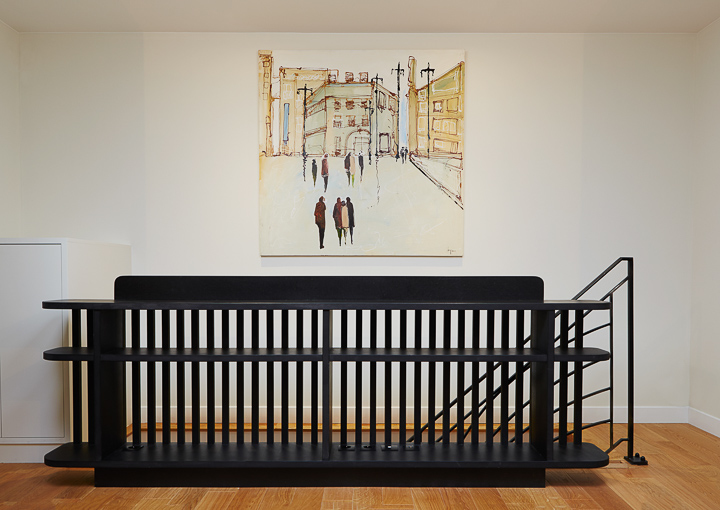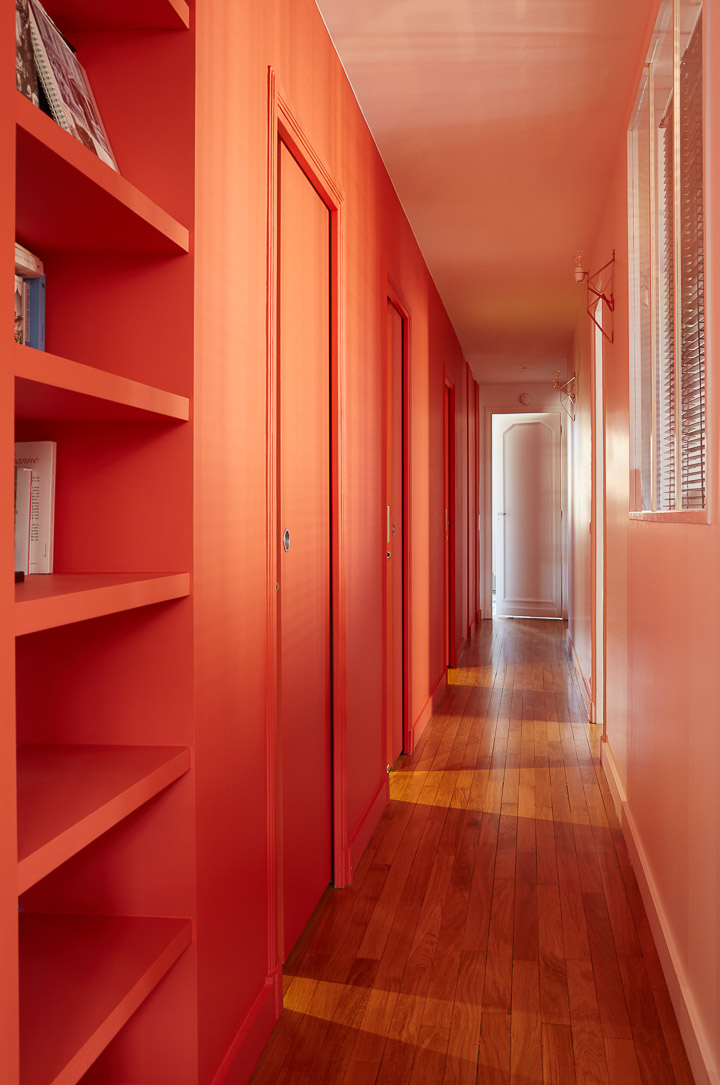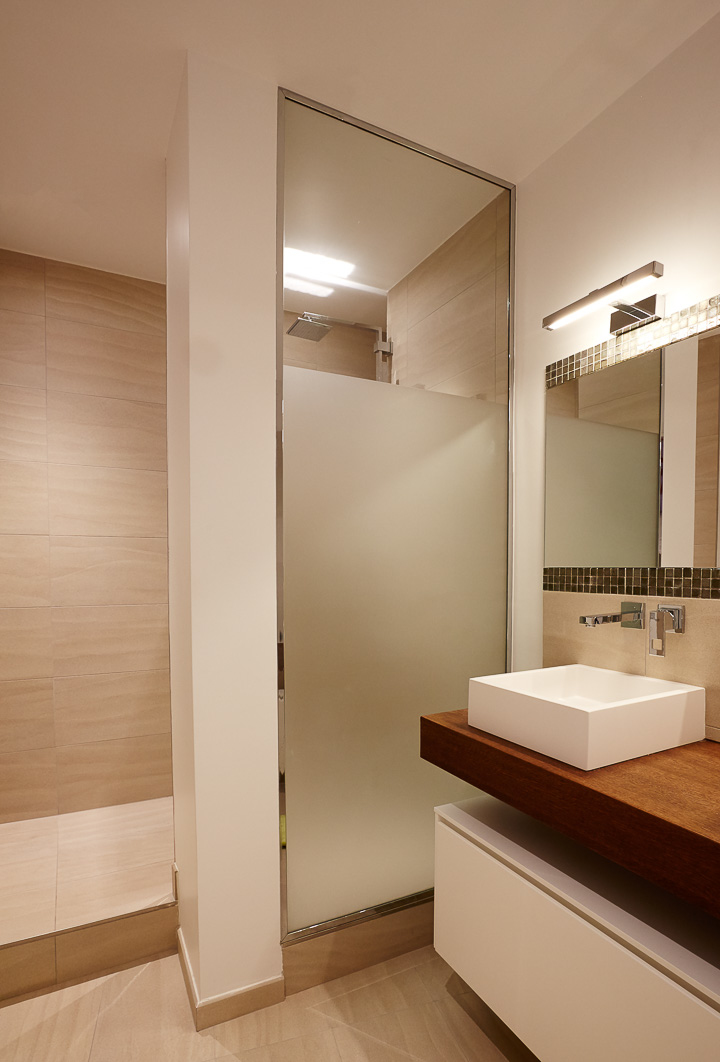Cet appartement d'environ 170 m2 à Paris 7 a fait l'objet d'une complète restructuration : le plan d'ensemble a été repensé pour offrir des circulations plus pratiques, et optimiser l'utilisation de l'espace. Un duplex a été aménagé, par la création d'une ouverture et d'un escalier dans le plancher du dernier étage, situé au niveau des chambres de service. Coté cour, les fenêtres ont été agrandies, après obtention des accords de rigueur. Les aménagements intérieurs ont été réalisés sur mesure.
English Description
This 170 square metre apartment in the 7th arrondissement of Paris was completely restructured: the overall plan was redesigned to offer more practical circulation and optimise the use of space. A duplex was created by opening the ceiling and installing a staircase at the level of the top floor, near the maid rooms. On the courtyard side, the windows were enlarged, after obtaining the necessary agreements. Interior layouts were made to measure.




