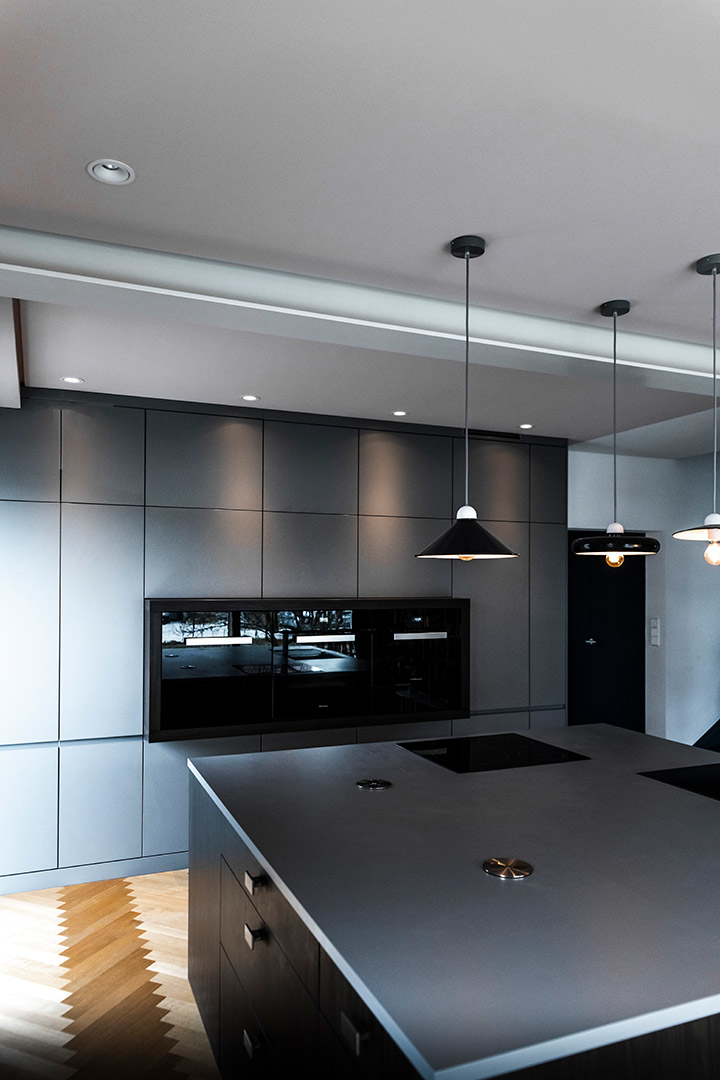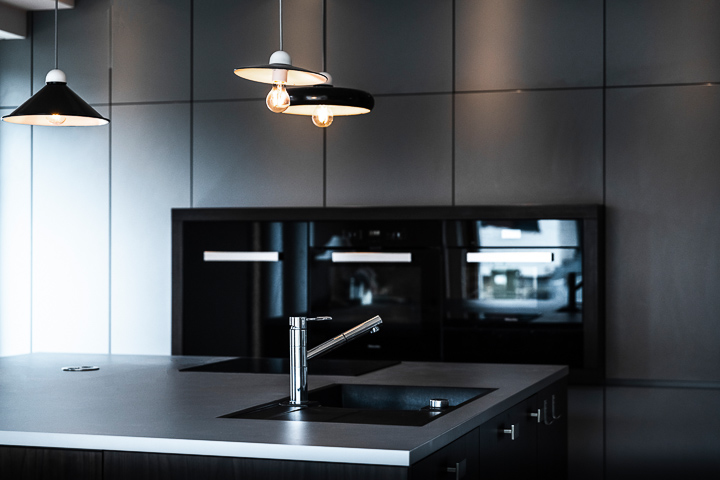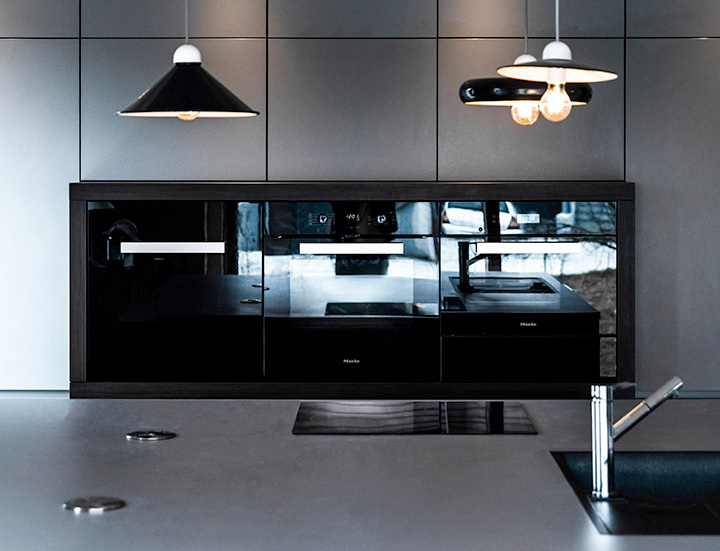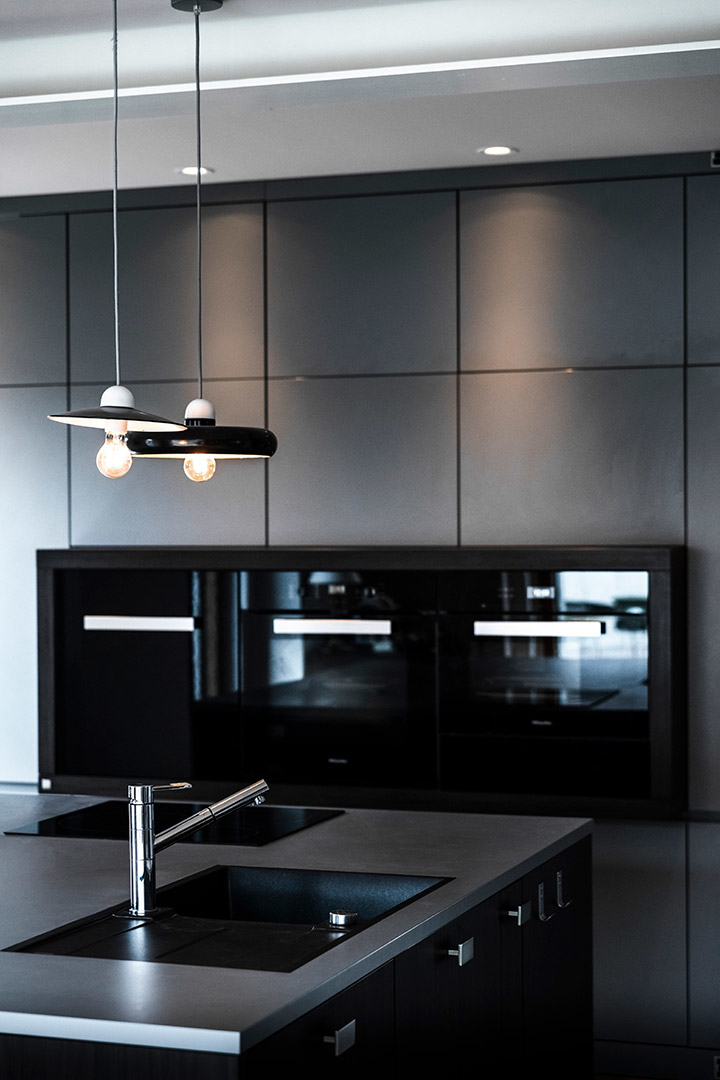Il s'agit ici de la renovation à Strasbourg d'une maison familiale datant des années 50. Les propriétaires souhaitaient pour leur lieu de vie un design plus fonctionnel avec des circulations facilitées, et un style plus contemporain. Interieur Lab a proposé un ré-agencement complet de l'espace, centré autour de la cuisine, lieu de convivialité par excellence. Une attention particulière a été portée aux matériaux et à la qualité de la lumière, à laquelle Hélène est toujours très sensible. En effet, Hélène a élaboré pour chaque pièce, différents scénarios d'éclairage, adaptés aux différentes utilisations des pièces, et aux heures du jour.
English Description
This is the renovation of a family house in Strasbourg dating from the 1950s. The owners wanted a more functional design for their living space with easier areas of movement and a more contemporary style. Intérieur Lab proposed a complete reorganisation of space, centred around the kitchen, a place of conviviality par excellence. Particular attention was paid to the materials and the quality of the lighting to which Hélène is always very sensitive. Indeed, Hélène has developed different lighting scenarios for each room that are adapted to the different uses and hours of the day.




