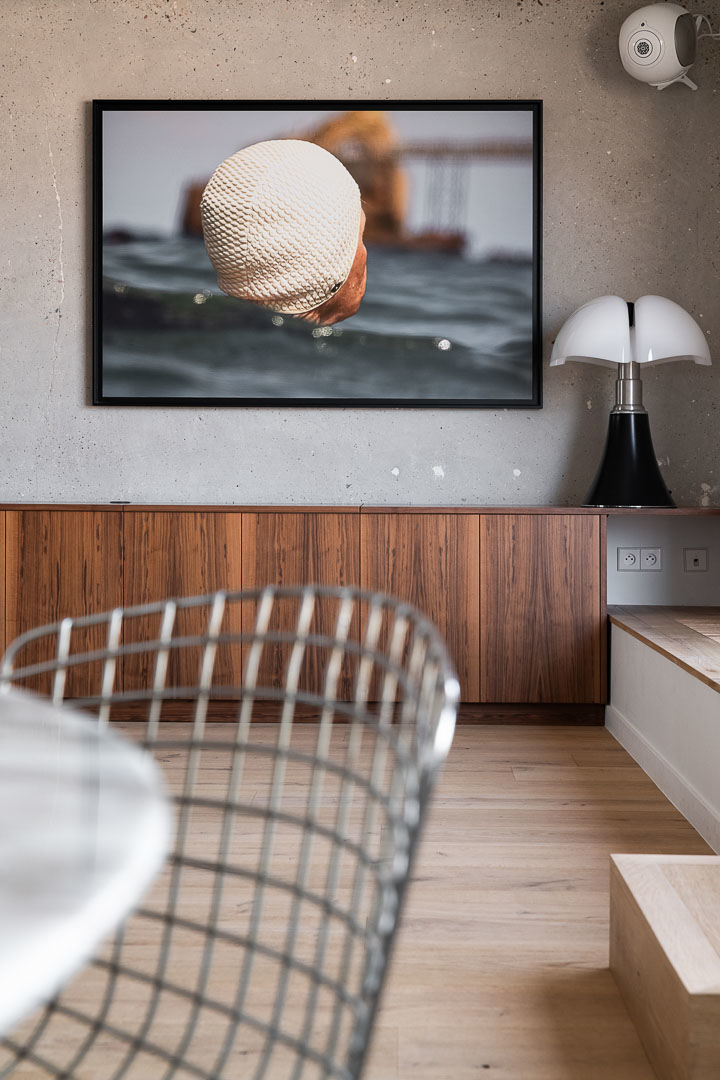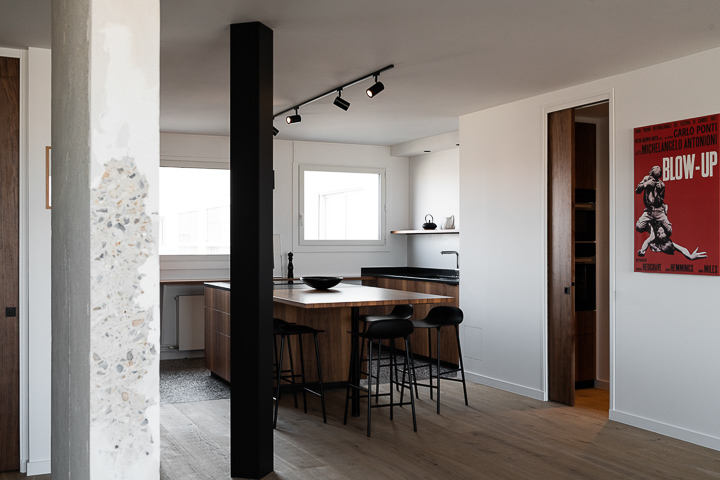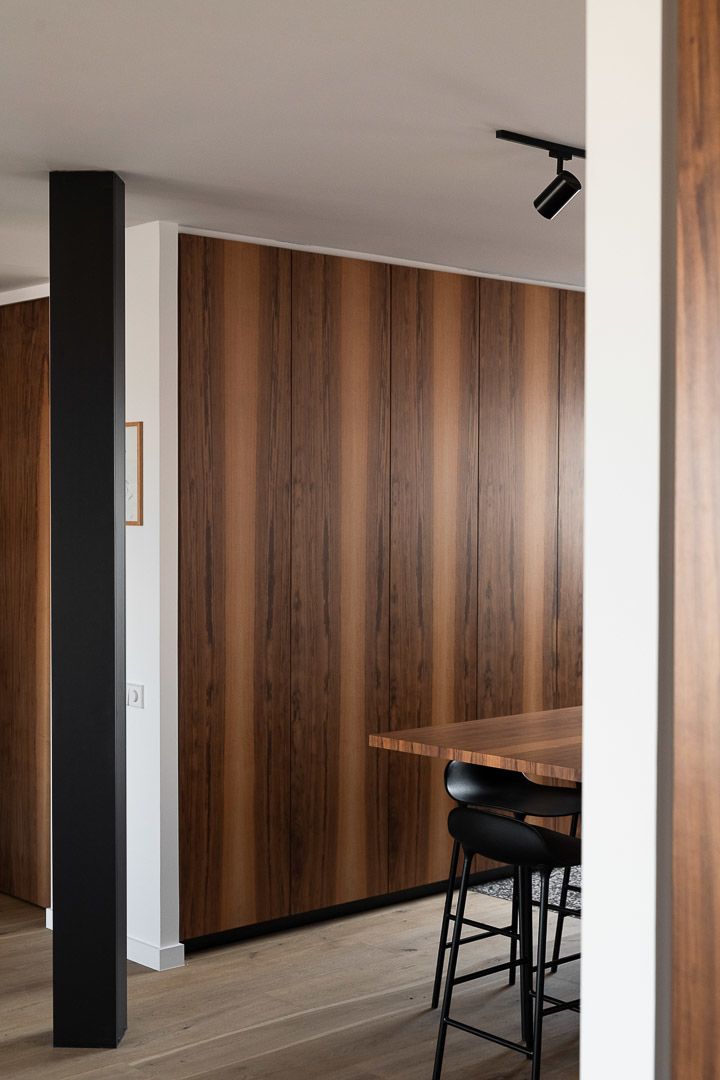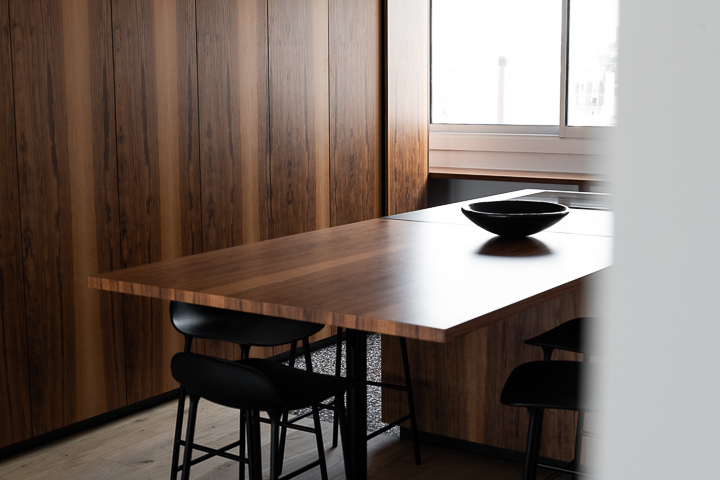Rénovation d'un appartement à Paris 11, où l'espace, issu de la réunion de trois lots différents, a été entièrement repensé et optimisé pour une famille. Chaque porte a été réalisée sur mesure et est toute hauteur, pour que la lumière circule partout. Une cloison a été abattue, pour ouvrir la vue sur la cuisine. Derrière une porte coulissante, on trouve son office attenant, pourvu des fours et rangements. La cuisine se pare d'un magnifique placage en noyer européen, qui contraste avec la clarté d'un véritable terrazzo d'Italie. Dans le séjour, un habillage de chêne sur les radiateurs offre le confort d'une banquette toute longueur, qui encadre la baie vitrée. Cà et là, des murs ont été raclés et laissés à nu, pour conserver un style brut. La suite parentale se compose d'une chambre et d'une salle de bain attenante, avec lumière en second jour, provenant d'une élégante ouverture vitrée au dessus de la tête de lit en noyer.
English Description
Renovation of an apartment in the 11th arrondissement of Paris, where the space, resulting from the combination of three different lots, was completely redesigned and optimised for a family. Each door was made to measure in full height, so that the light could circulate everywhere. A partition wall has been demolished to open the view of the kitchen. Behind a sliding door is an adjoining pantry, equipped with ovens and storage. The kitchen is adorned with a magnificent European walnut veneer in contrast with the lightness of original Italian Terrazzo. In the living room, oak panelling on the radiators offers the comfort of a full-length bench that flanks the bay window. Here and there, some walls were scraped down and left exposed in order to keep a rough style. The master suite is composed of a bedroom giving borrowed light to an adjoining bathroom. This light comes from an elegant glazed opening above the walnut headboard.




